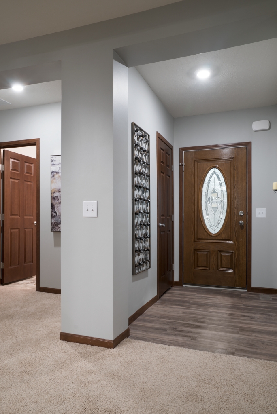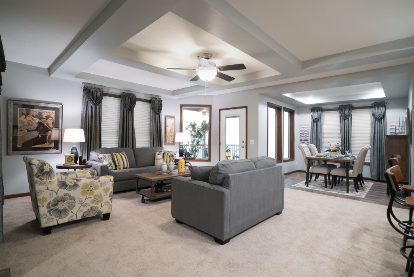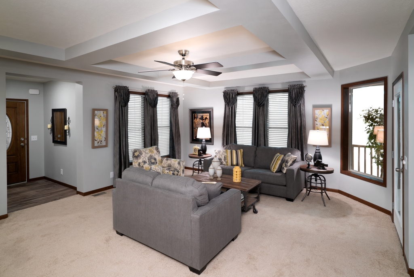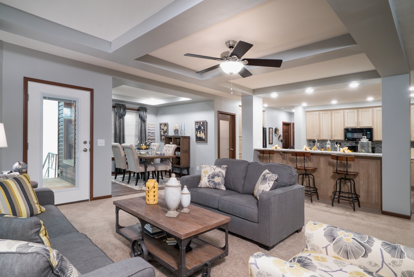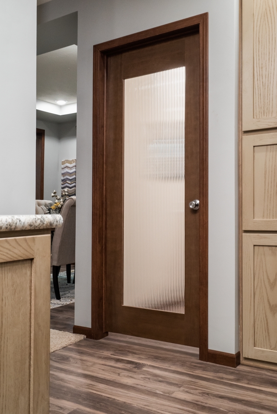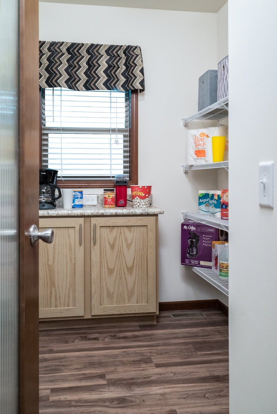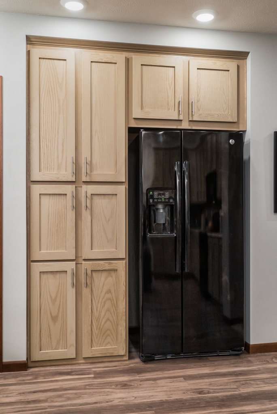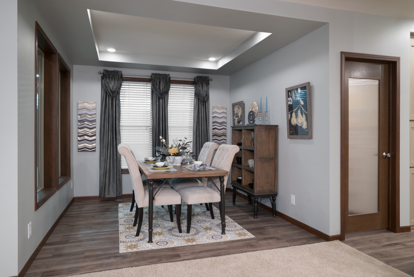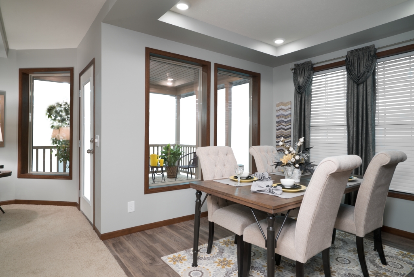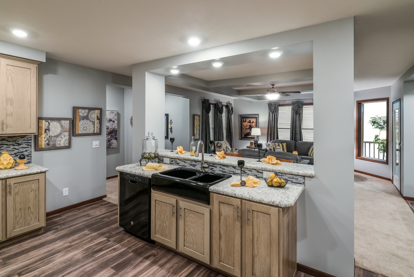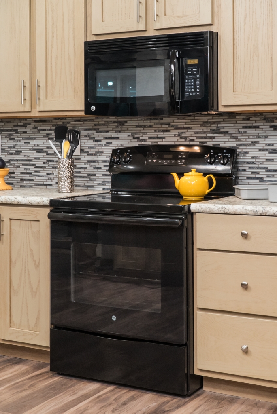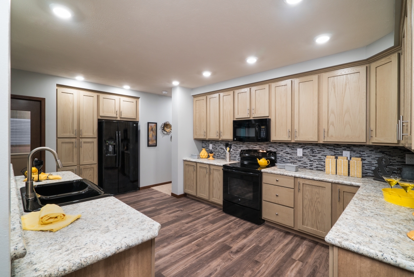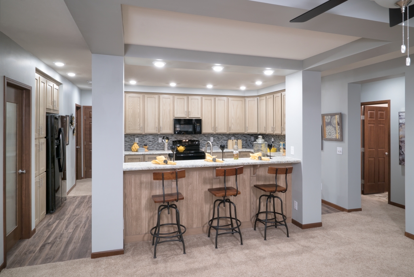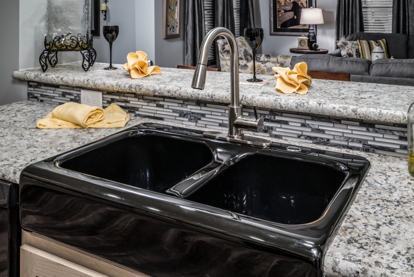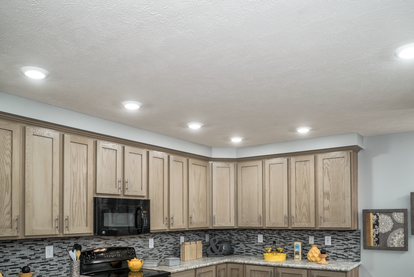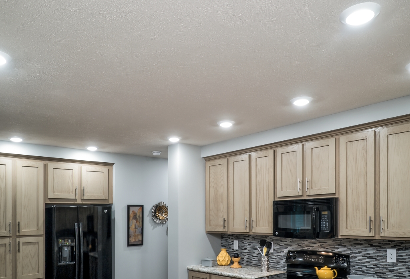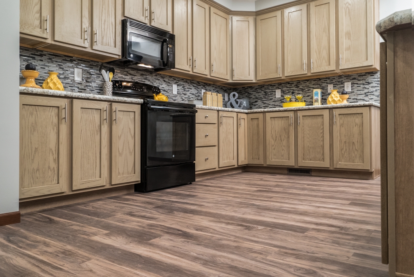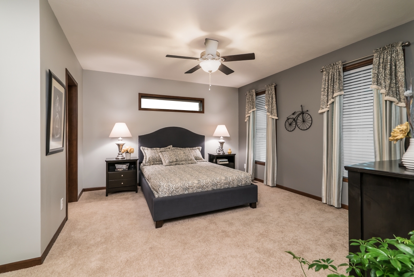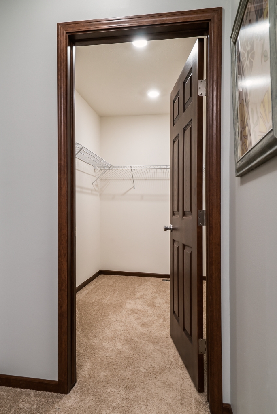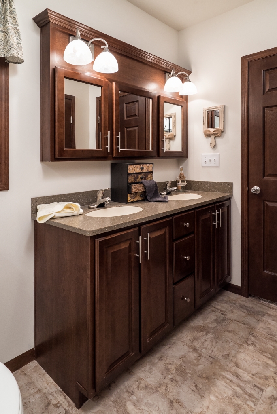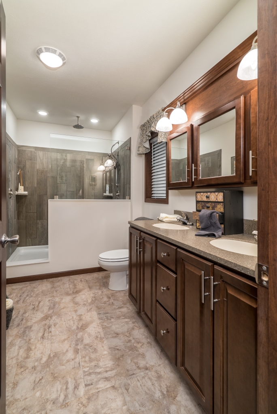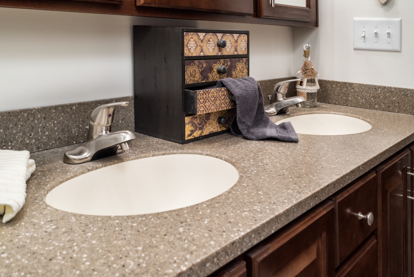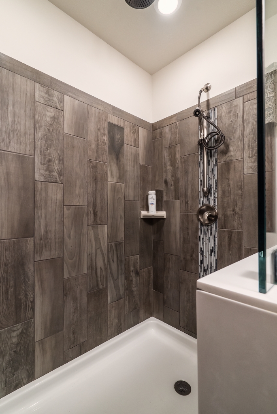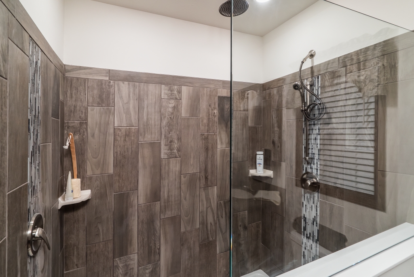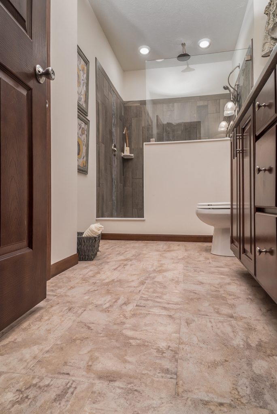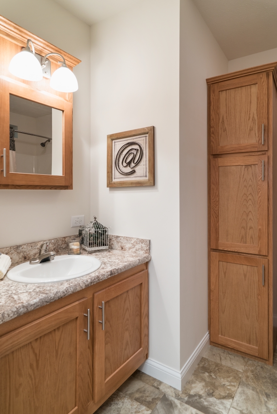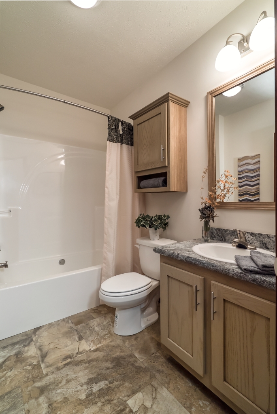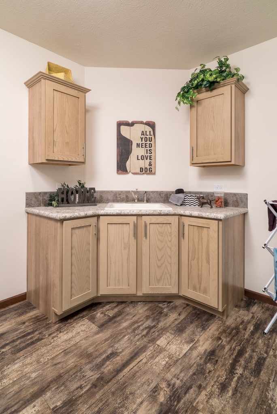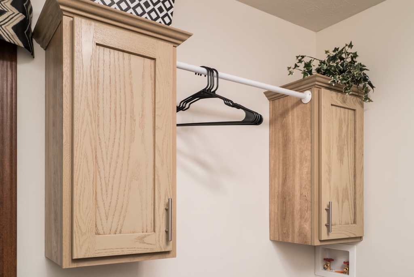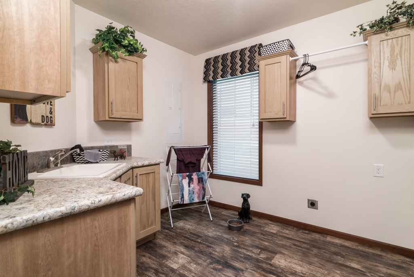-
Home
- Find a Home
- Landmark Ultra - Ultra 3 - 3LM2001R
Landmark Ultra
- Ultra 3
- 3LM2001R
- Ranch
- 1,876
- 3
- 3
Overview
Ultra: “Going beyond others or beyond due limit: extreme.”As defined by Webster, Ultra is the perfect word describing our Ultra Series Family of Plans. The homes feel spacious utilizing open plans and standard Luxury Vinyl Plank Flooring.
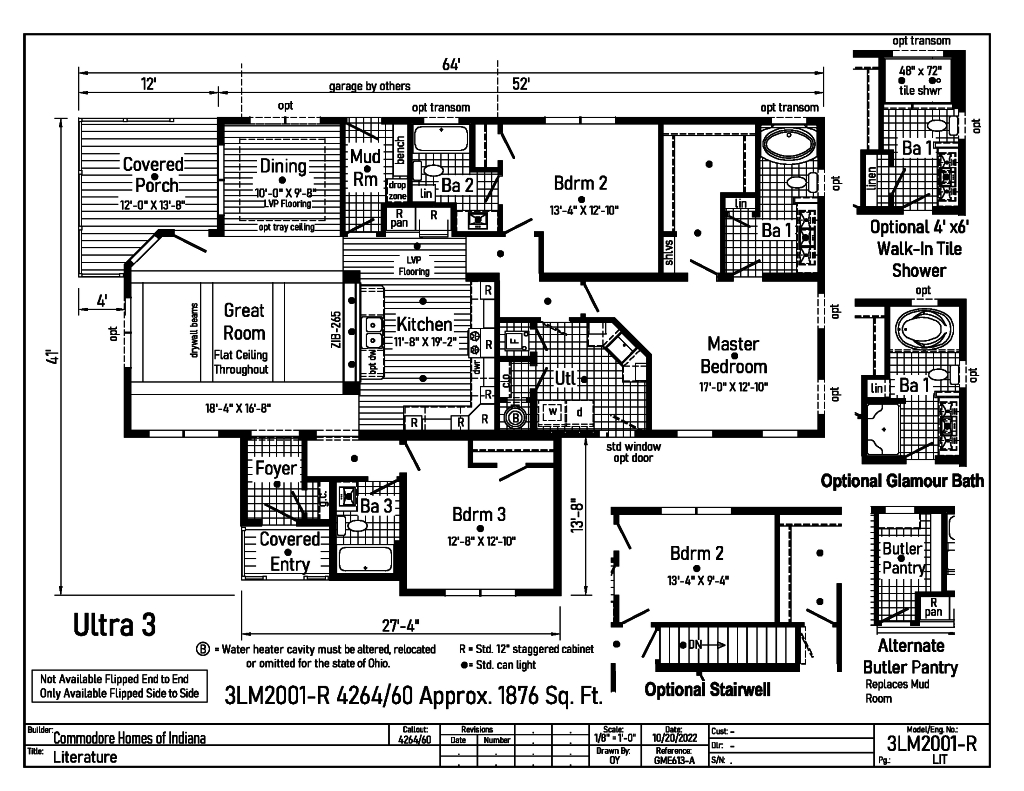
Standards & Features
Interior
Smooth Drywall Throughout
Flat Ceiling Throughout
Stipple Ceiling
Coveless Ceiling Joints
8’ Sidewall Height
Brushed Nickel 5-Arm Dining Room Light
Recessed LED Lighting
Mortise Door Hinges
Metal Interior Passage Sets
Door Stops
2 1/4” Door & Window Casing
3” Baseboard Moulding
Smooth 6-Panel Doors
Smoke Detectors with Battery Back-Up
Wire Shelving in Guest Closet
Brushed Nickel Interior Hardware and Lighting
Exterior
Patina Coach Light at Front Door
Patina Coach Light at Rear Door
Two GFI-Protected Exterior Receptacle
Vinyl Dutch Lap Siding with Larger
Starter Strip to Cover Sill Plate
O.S.B. Sheathing
Fixed Roof with 10” Eaves (26’8” & 30’)
16” Eaves (27’4”)
Ridgevent Roof Ventilation System
3/0x6/8 6-Panel Fiberglass Front and Rear
Door with Deadbolt Lock
MI Vinyl Insulated Low-E Windows (Gridless)
Raised Panel Shutters on Front Door Side
Kitchen
Whirlpool Deluxe 30” Gas Free Standing
Range
Power Range Hood with Light
Whirlpool 18 Cubic Foot, No-Frost Refrigerator
w/ Icemaker
Stainless Steel Double Bowl Sink (33x22x8)
Tight Mesh Shelving in Pantry
One USB Receptacle
Baths
One Piece Fiberglass Tub/Showers
Garden Tub/Showers-Master Bathroom
Tub Overflows
Anti-Scald Valves on Showers & Tubs
1.6 Gallon Per Flush Elongated Toilets
China Stool, Tank, and Lid
China Sinks with Overflows and Pop-Up Drains
Lighted Vent Fan in Each Bath
2-Arm Infinity Bath Lights
Pencil Edge Mirrors
Cabinetry
Hardwood Stiles
3/4 Overlay Hardwood Mission Flat
Panel Cabinet Doors
Evermore Custom Cabinetry (KCMA Certified)
Crown Moulding on Overhead Cabinets
Transitional Cabinet Hardware
30”/42” Staggered Wall Overhead Cabinets
or 42” Overhead Cabinets
Lined Overhead Cabinets
Adjustable Shelves in Overhead Staggered Cabinets
Dovetail Drawer Construction
75#Drawer Guides
Base and Center Shelf in Base Cabinets
WilsonArt Laminate Countertops with
Laminate Edging
4” WilsonArt Laminate Backsplash
36” High Vanities
Base Shelf in Vanities
Bump-out Staggered Wall Cabinet over Range
Refrigerator Surround
Utilities
200 AMP Electrical Service
Copper Wiring Throughout
95 Plus Efficient Gas Furnace
- Perimeter Heat
- Woodgrain Furnace Door
- Fiberglass Heat Ducts
- Air Return System
Air Conditioning Thermostat with 5-Wires
40 Gallon Electric Water Heater with Pan
Structured Flow Brushed Nickel Faucets
Main Water Line Shut-Off Valve
Water Shut-Off Valves - Where Accessible
Plumb and Wire for Washer
Wire and Vent for Dryer
One Exterior Water Faucet
Recessed Dryer Box (where applicable)
Insulation
R-19 Fiberglass Insulation in Walls
R-38 Avg. Blown Insulation in Ceiling
Flooring
Choice of Various Styles of SHAW 16 oz.
Carpet w/ ShawGuard Carpet Protector
Rebond Carpet Pad with Tackstrip
Carpet Installation
No-Wax Vinyl Floor Coverings
Entry Foyer Vinyl Flooring
Bedrooms
Ceiling Lights
Egress Window Each Bedroom
Wire Shelving in Wardrobes
4” LED Light in All Walk-In Closets
Construction
2x10 Floor Joists 16” on Center**
2x6 Exterior Walls 16” on Center**
2x4 Interior Walls
40# Roof Load
32 wide Floor Stabilizer

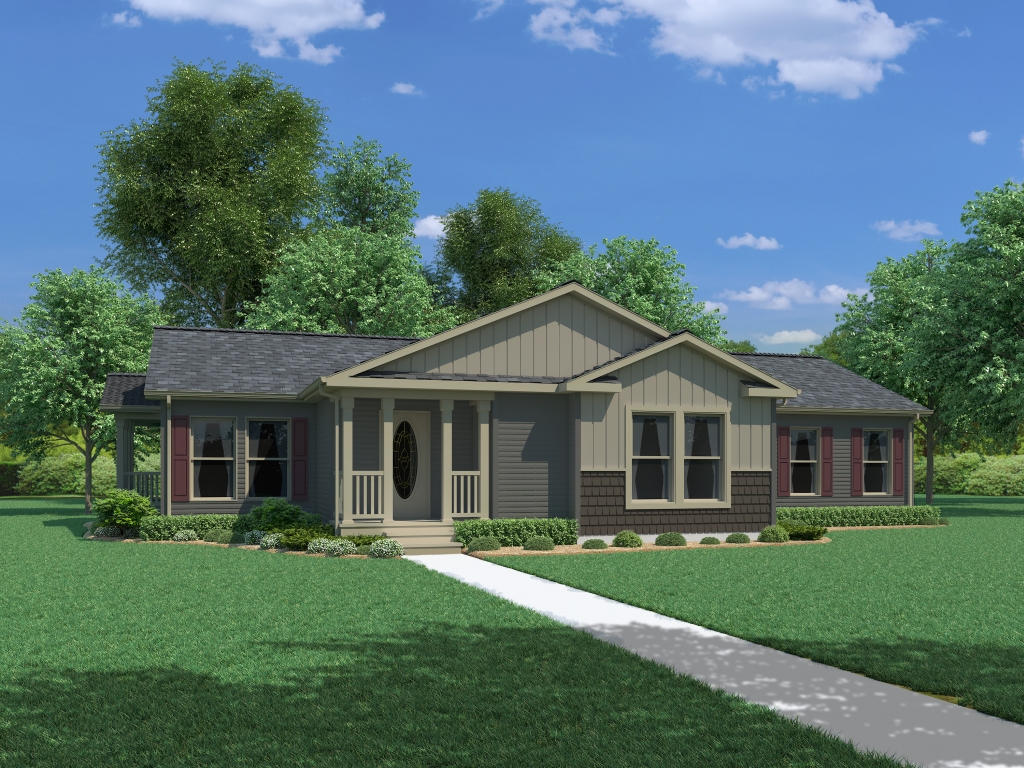

.jpg)
.jpg)
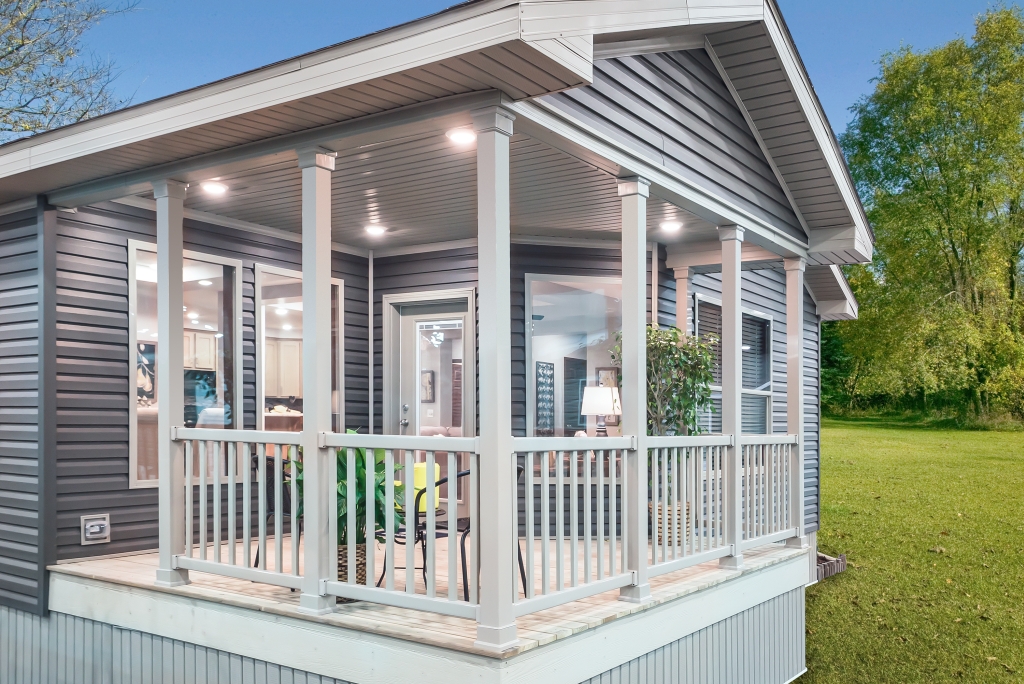
.jpg)
